Active Projects
The following offer a sample of drawings produced at different stages of the project, comprising a mix of plans, elevations, sections, technical plans, internal visuals and 3D models. Click on a project below for further information….

Large Extensions & Alterations - Kilby

Luxury Extensions & Alterations - Shropshire

Extensions & Alterations - Rugby

Two Storey Side Extension - Stoke Golding

Exemplar Dwelling

Extensions & Alterations to Dwelling - Coventry

Contemporary Extension - Twycross

Contemporary Extensions and Alterations-Hinckley
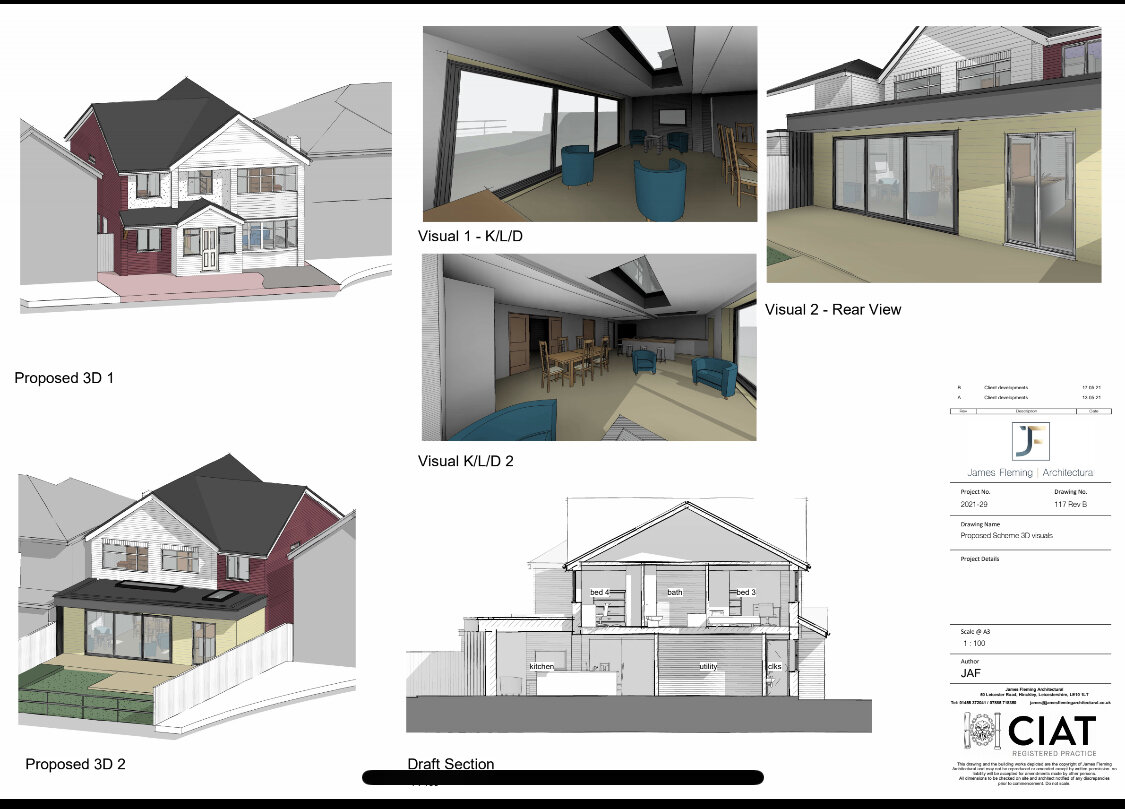
Extensions and Alterations - Sapcote
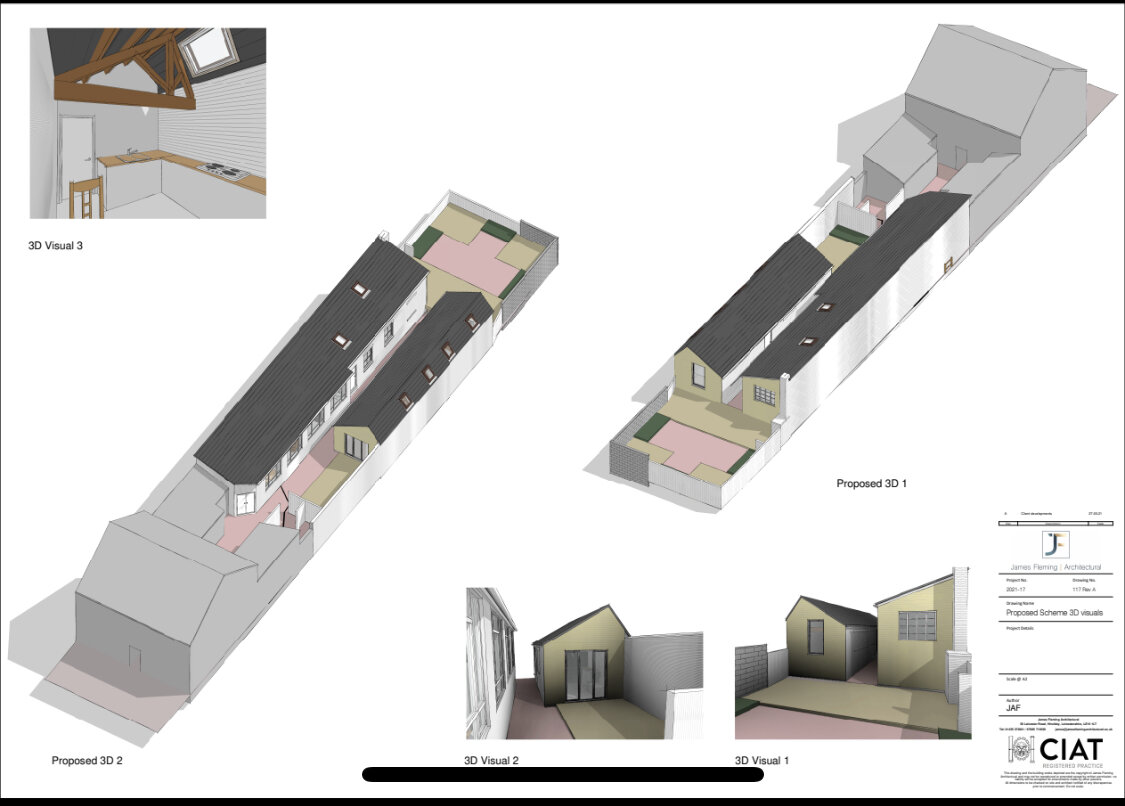
Material change of use to Residential units
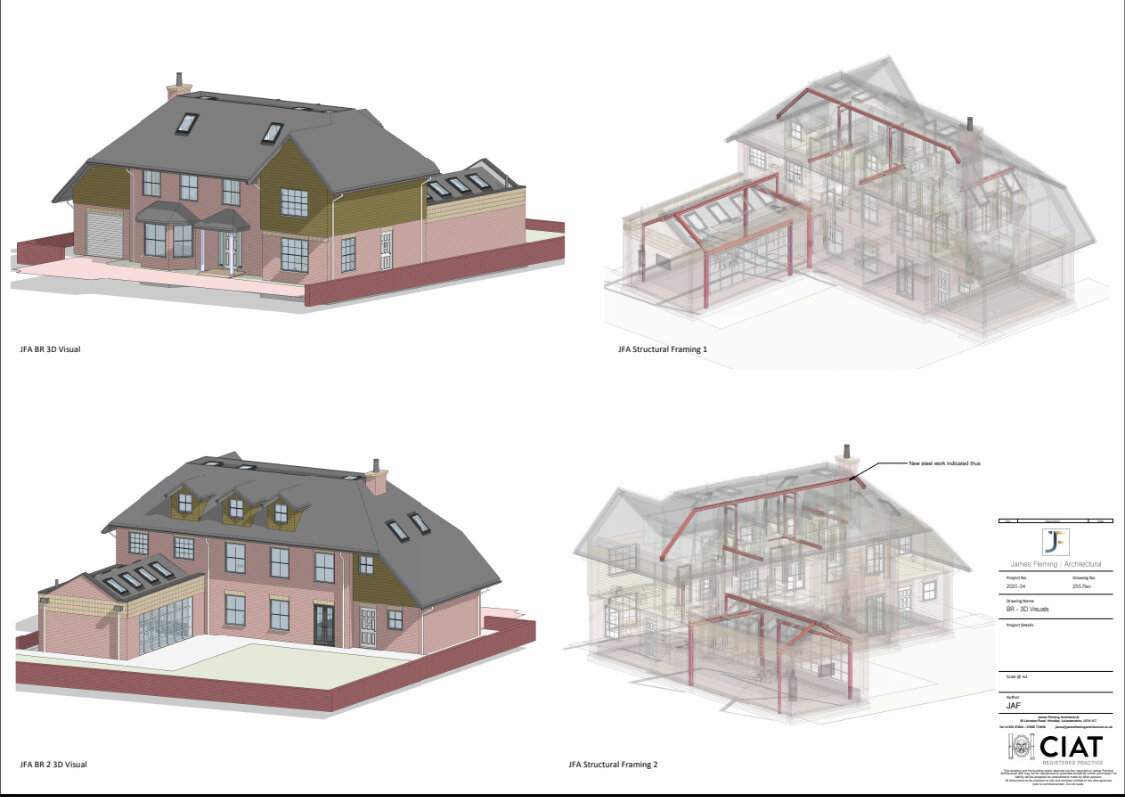
Henley upon Thames - Technical Design

Newark - New Dwelling
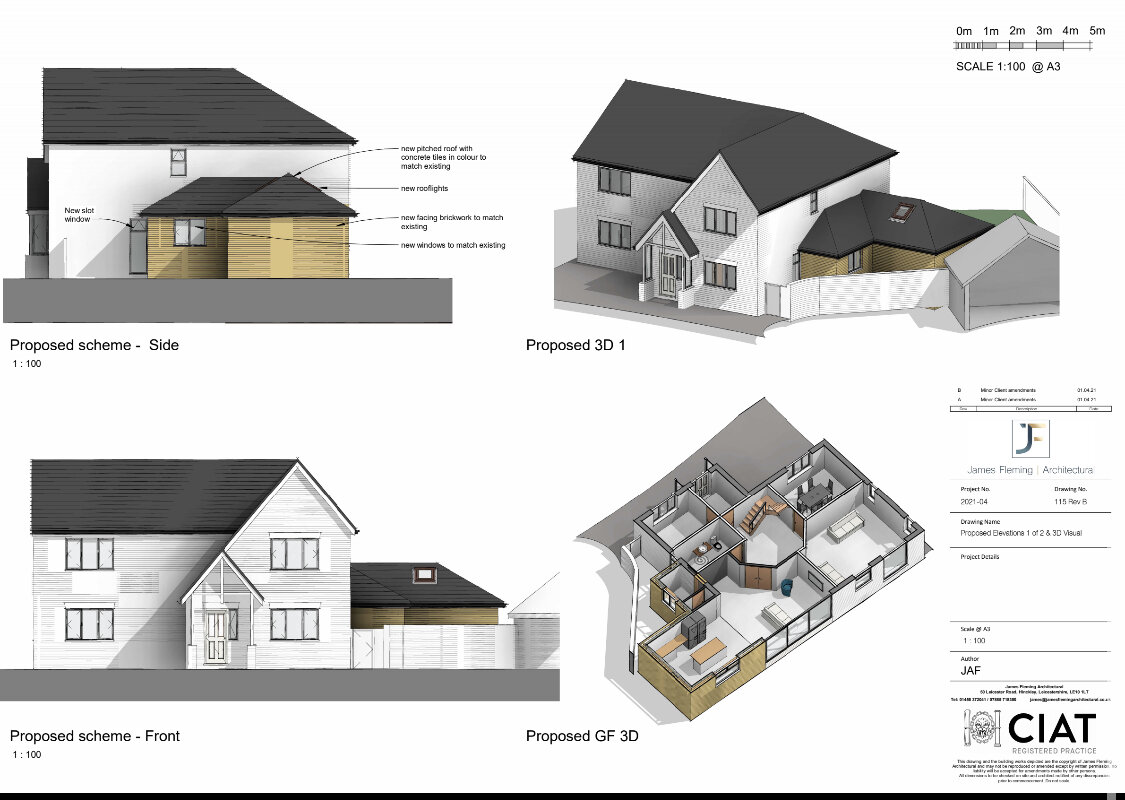
Extensions and Alterations - Leicester Forest East
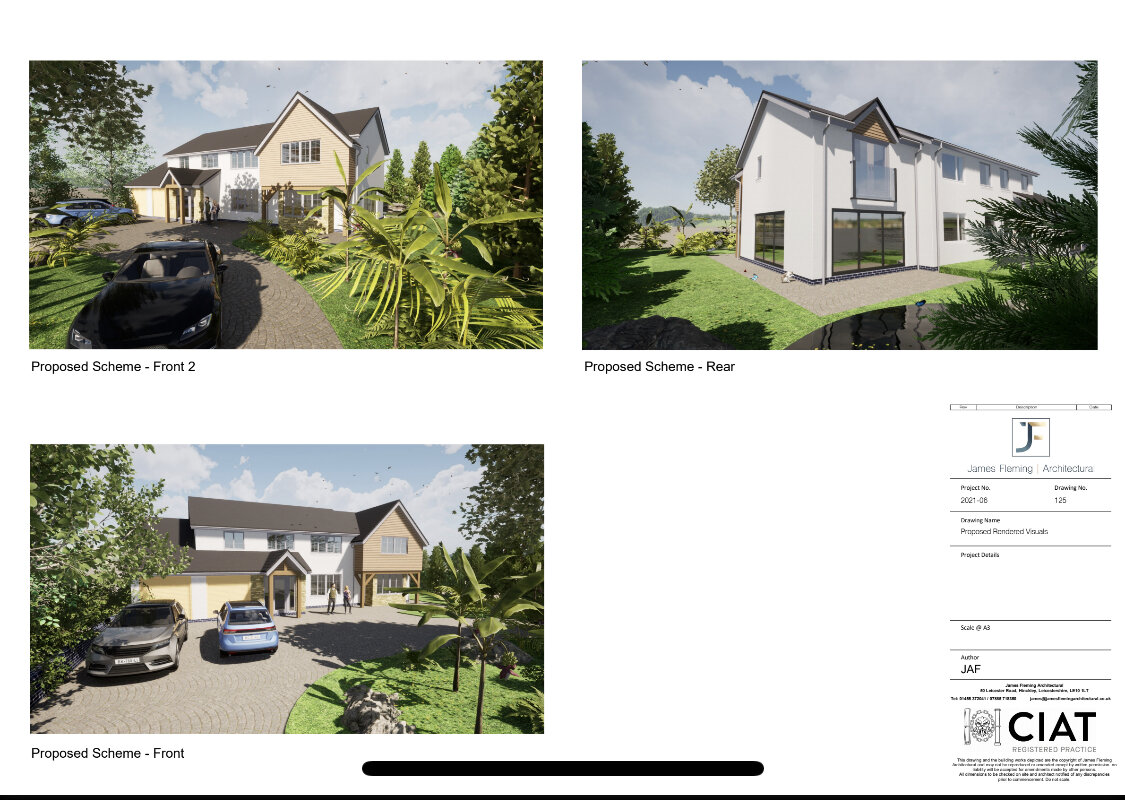
Sibson - Proposed Extensions in open countryside
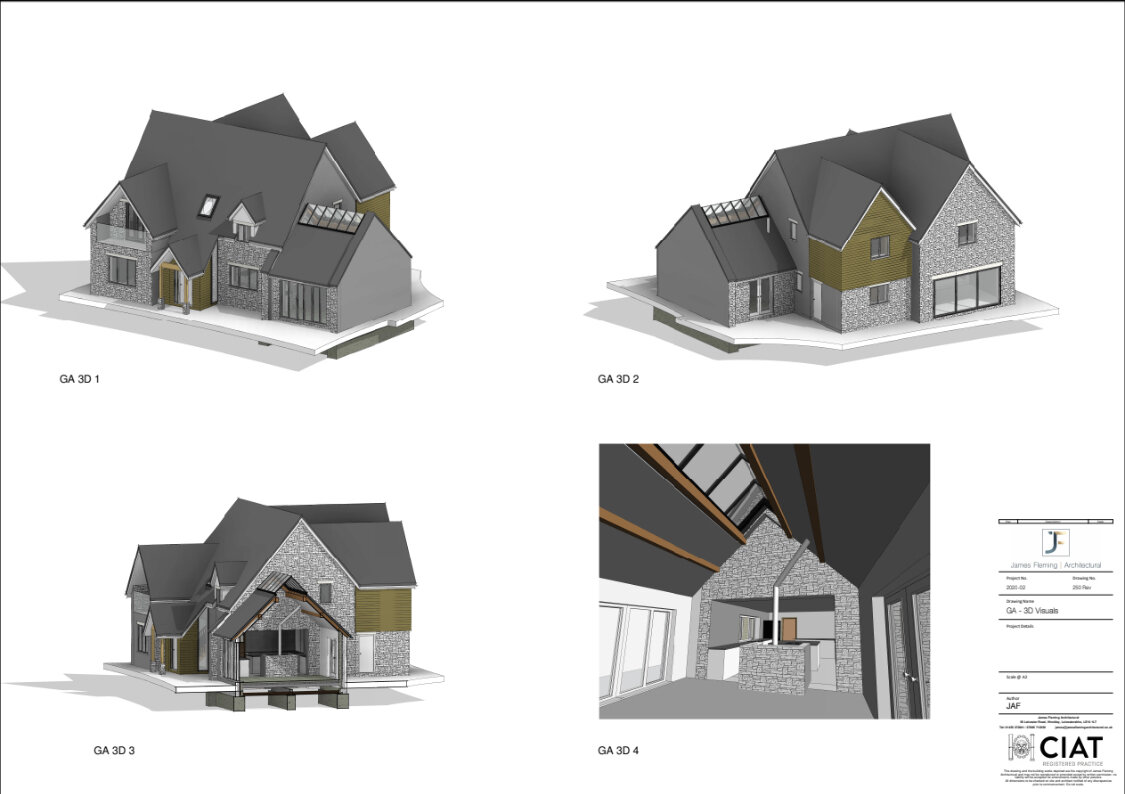
Littleton Drew, Chippenham - Extension and Replacement Barn
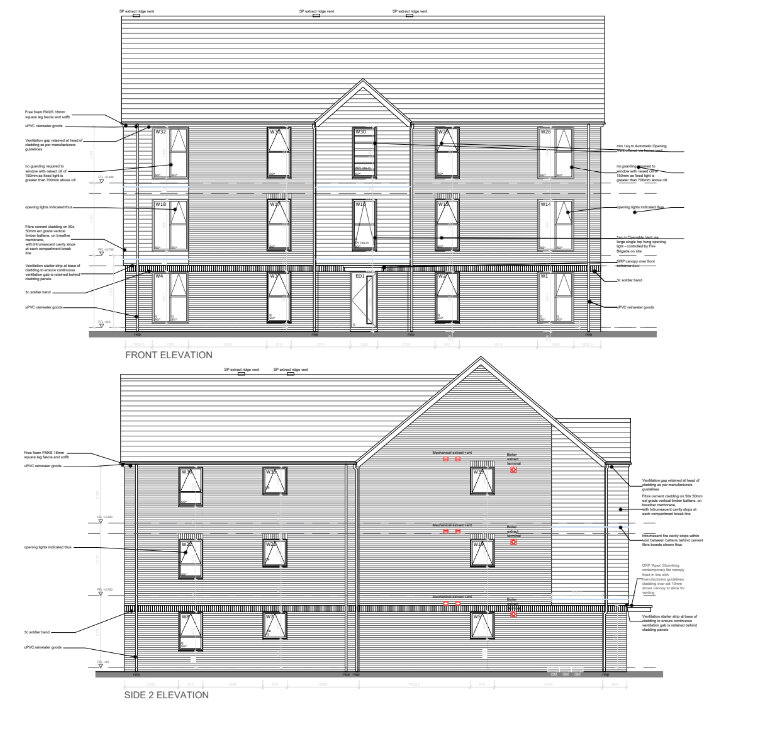
New Apartments, Technical Design - Kidderminster

Conversion to Annex - Tamworth

Birstall, Leicester - Two storey side Extension
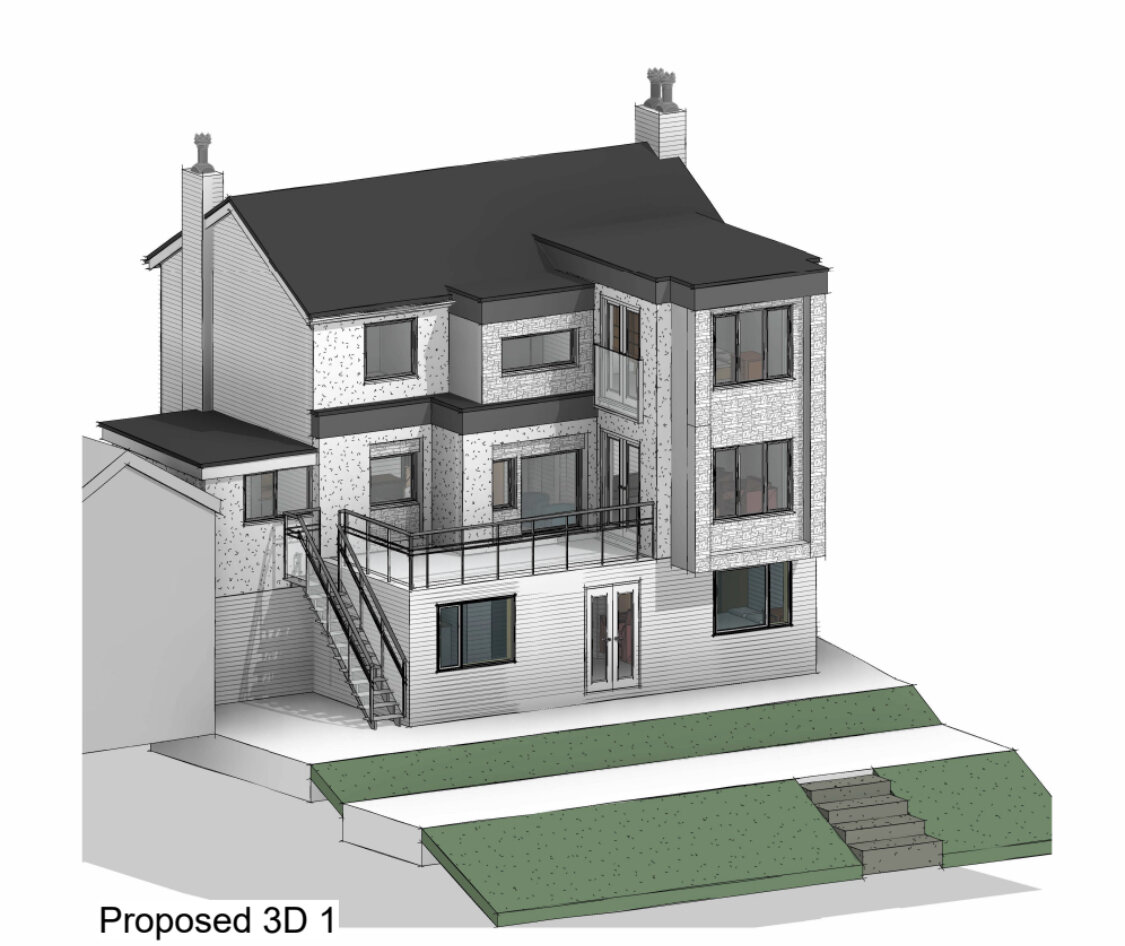
Nottingham - Extensions & Alterations

Hinckley - Extensions & Alterations

Proposed Extension -Stoke Golding

Higham on the Hill - Prior Approval Extensions to Agricultural Building
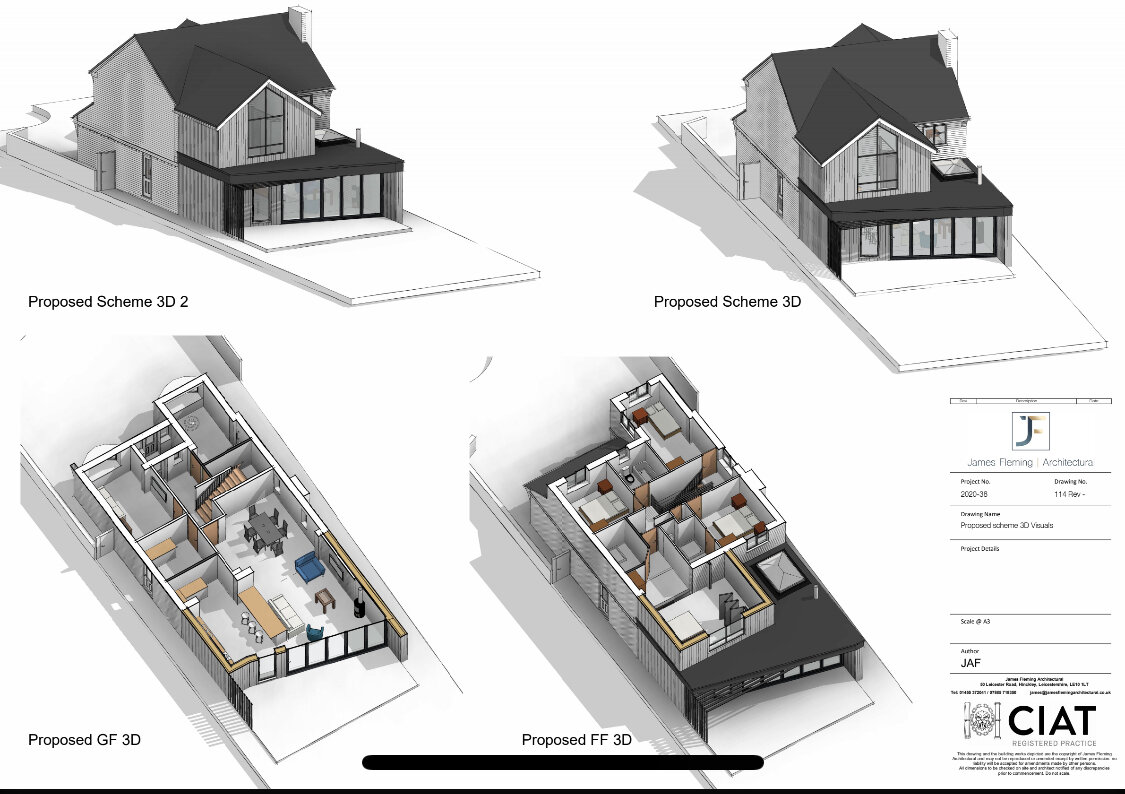
Nuneaton- Extensions and Alterations
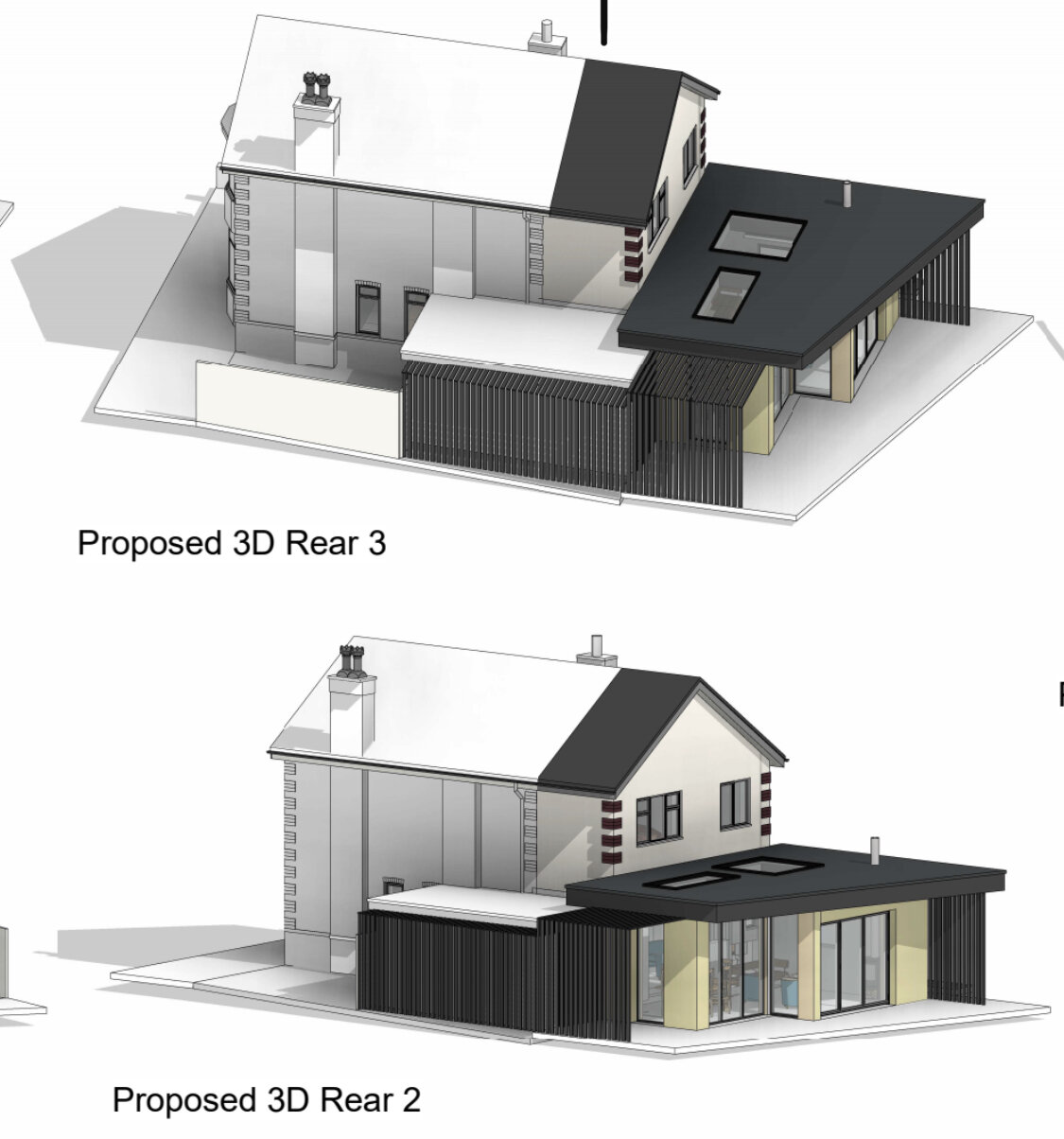
Contemporary Extension, Burbage
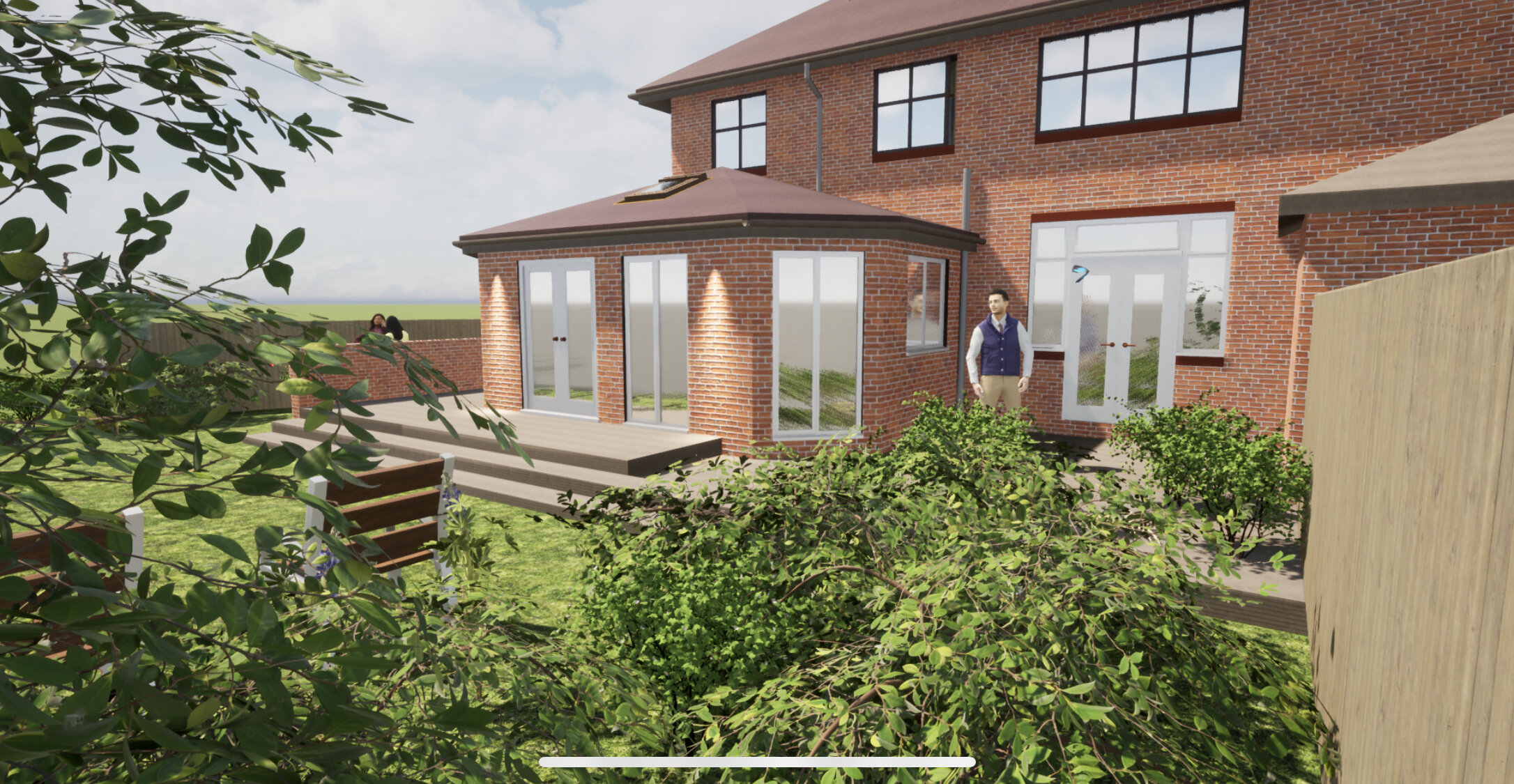
Rear Extension to dwelling - Leicester

Burbage - Loft conversion

Proposed Extensions and Alterations - Hinckley
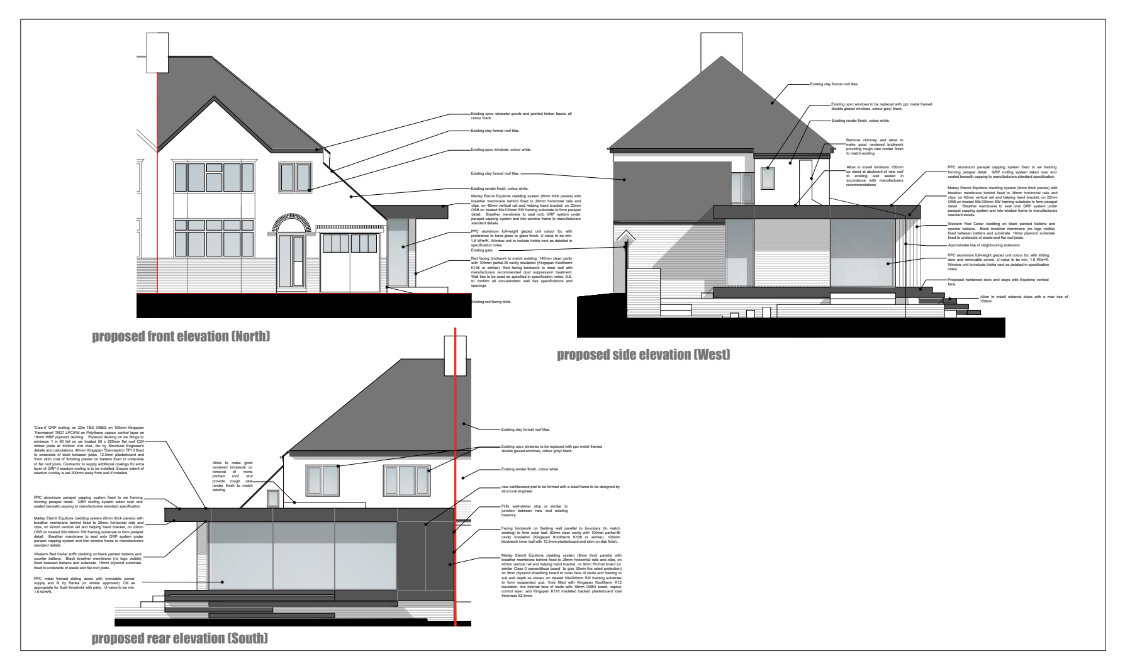
Technical drawings for contemporary Extensions and Alterations - Harbourne

Proposed replacement dwelling in open countryside

Remodel of ground floor accommodation and conversion of garage - Sutton Coldfield
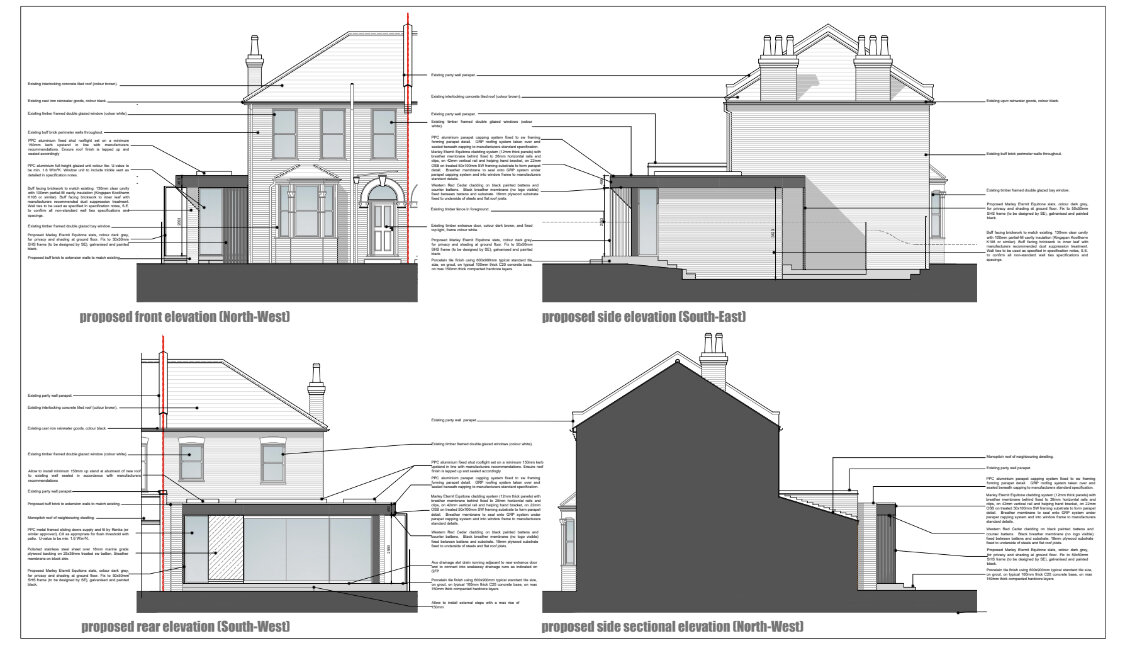
Bespoke Extension, Technical Design - London
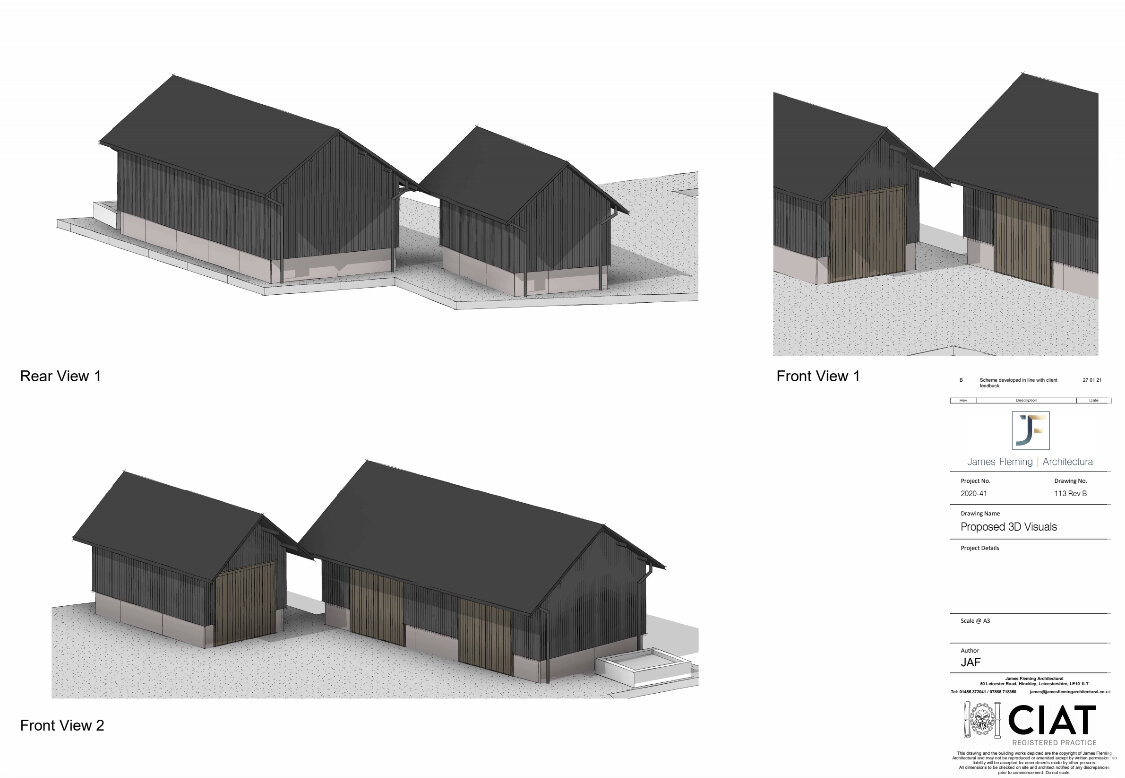
Lyddington - Outbuildings in Conversation Area and Grade 2 Listed Building
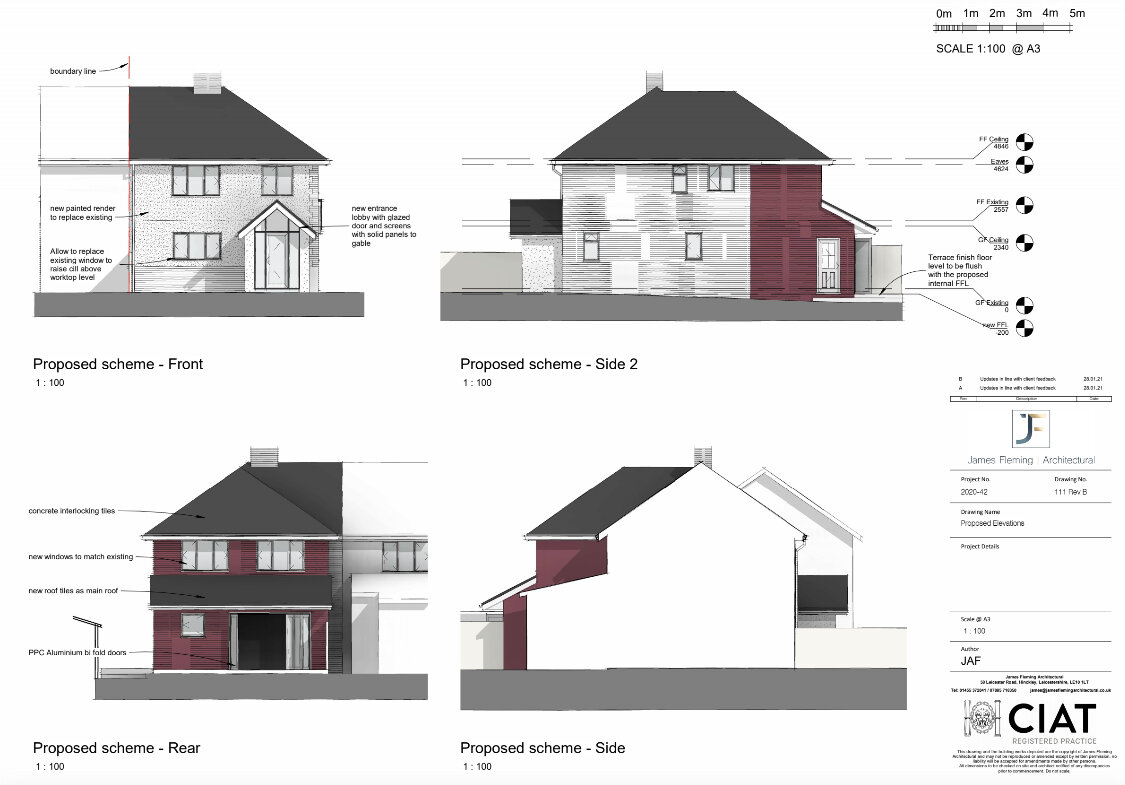
Extensions & Alterations to dwelling - Burbage
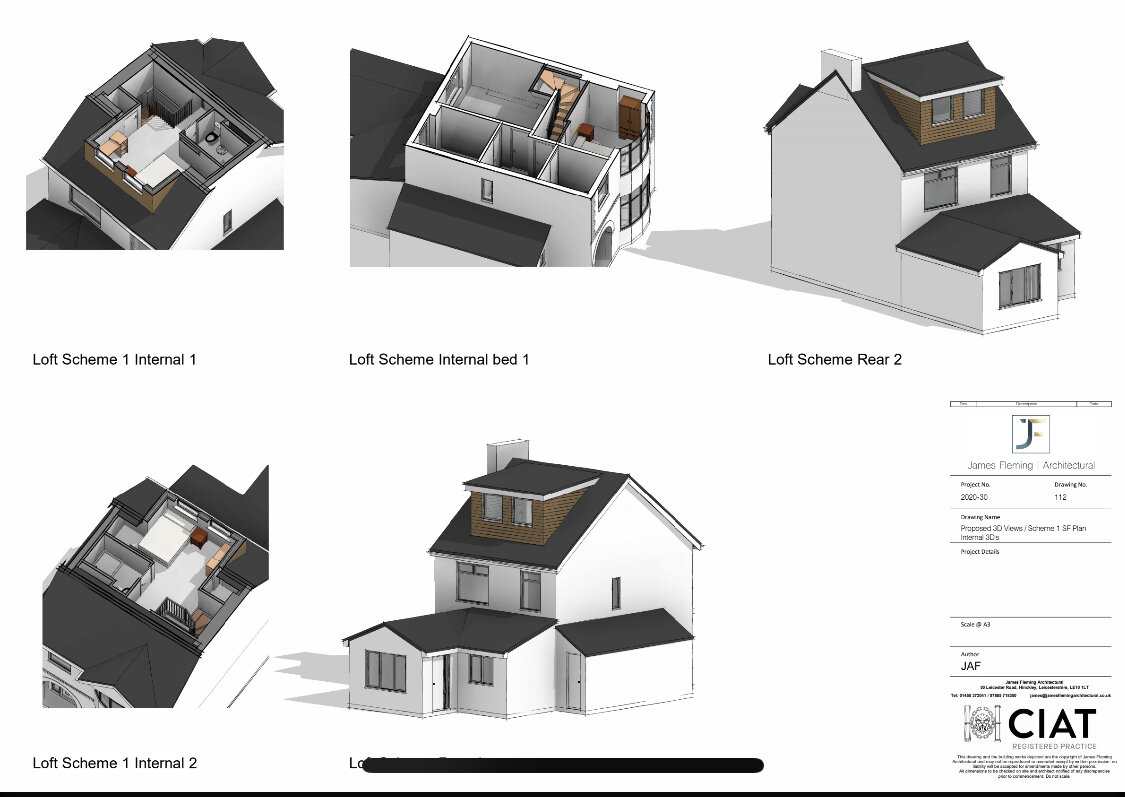
Loft conversion, Hinckley

Extensions & Alterations, Burbage
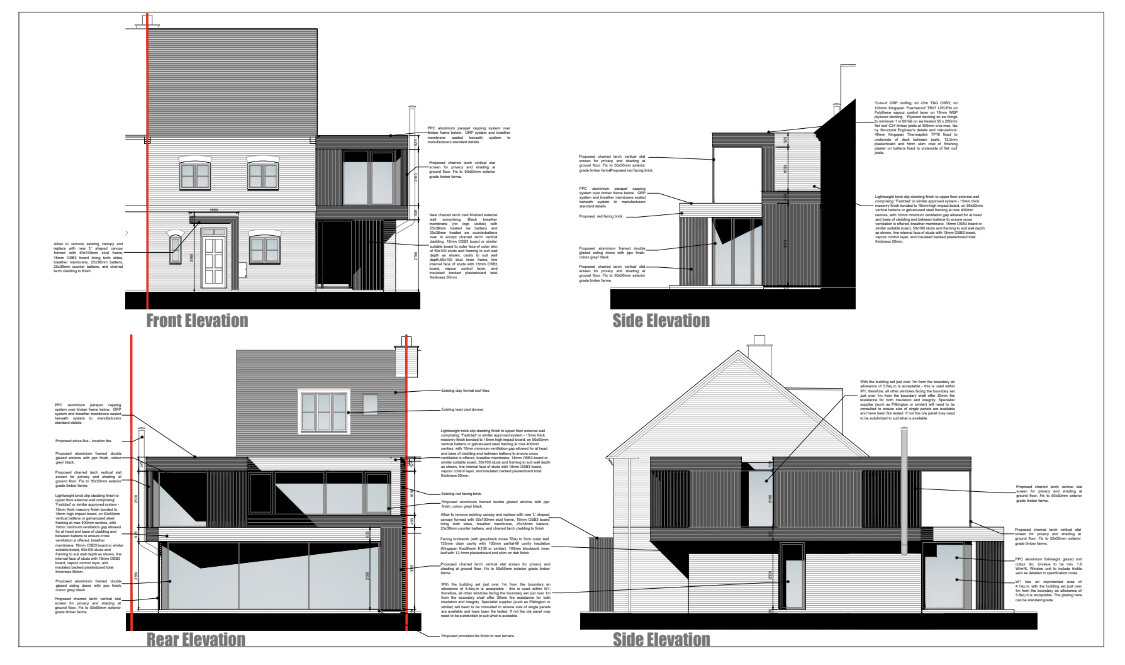
Technical Design, Two storey extensions and alterations, Stratford-Upon-Avon
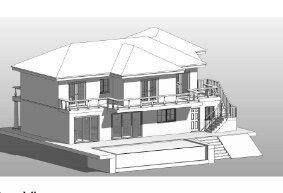
New Caribbean holiday home

Industrial - Extensions to production hall and new Storage and Distribution Building

