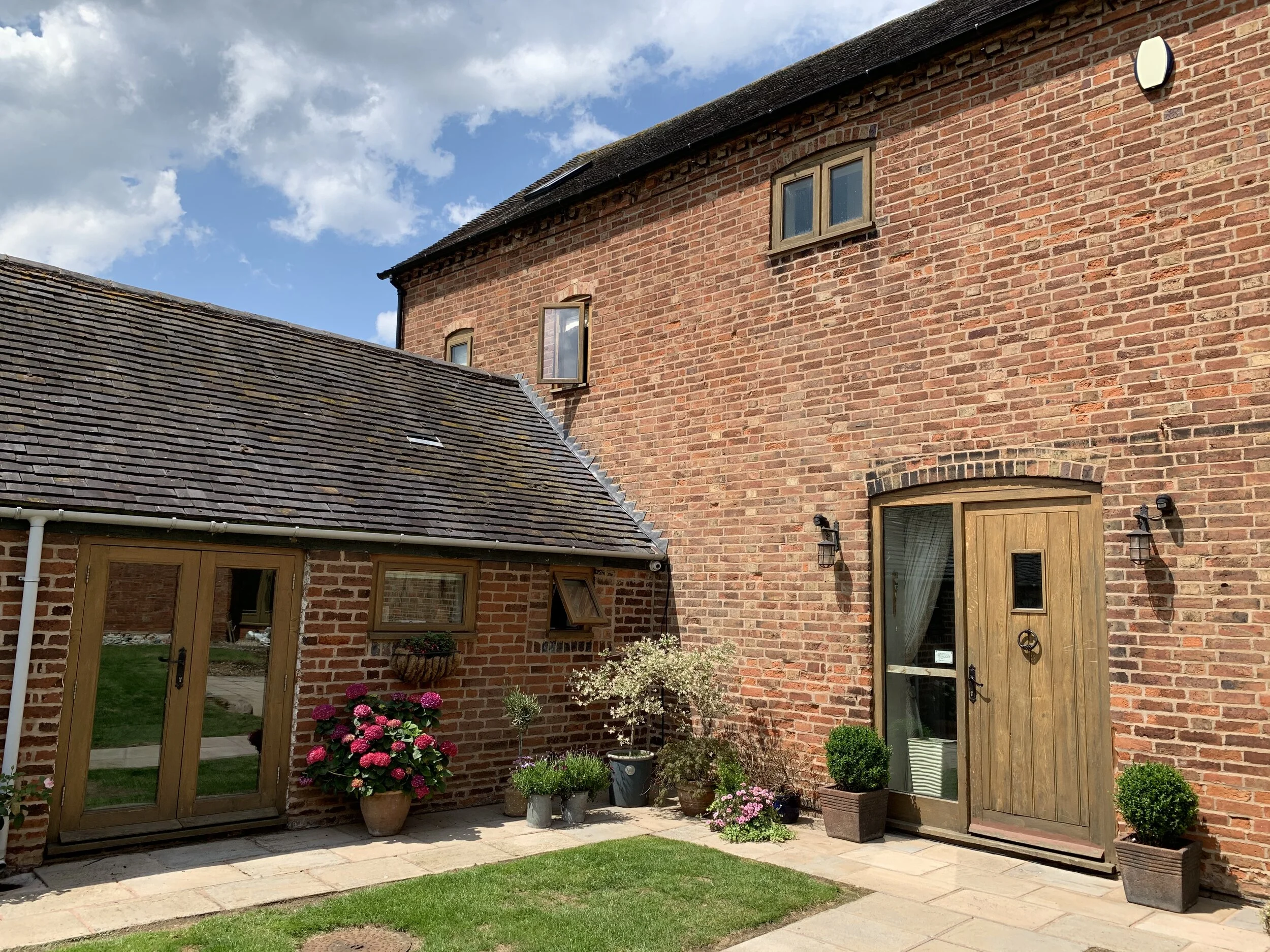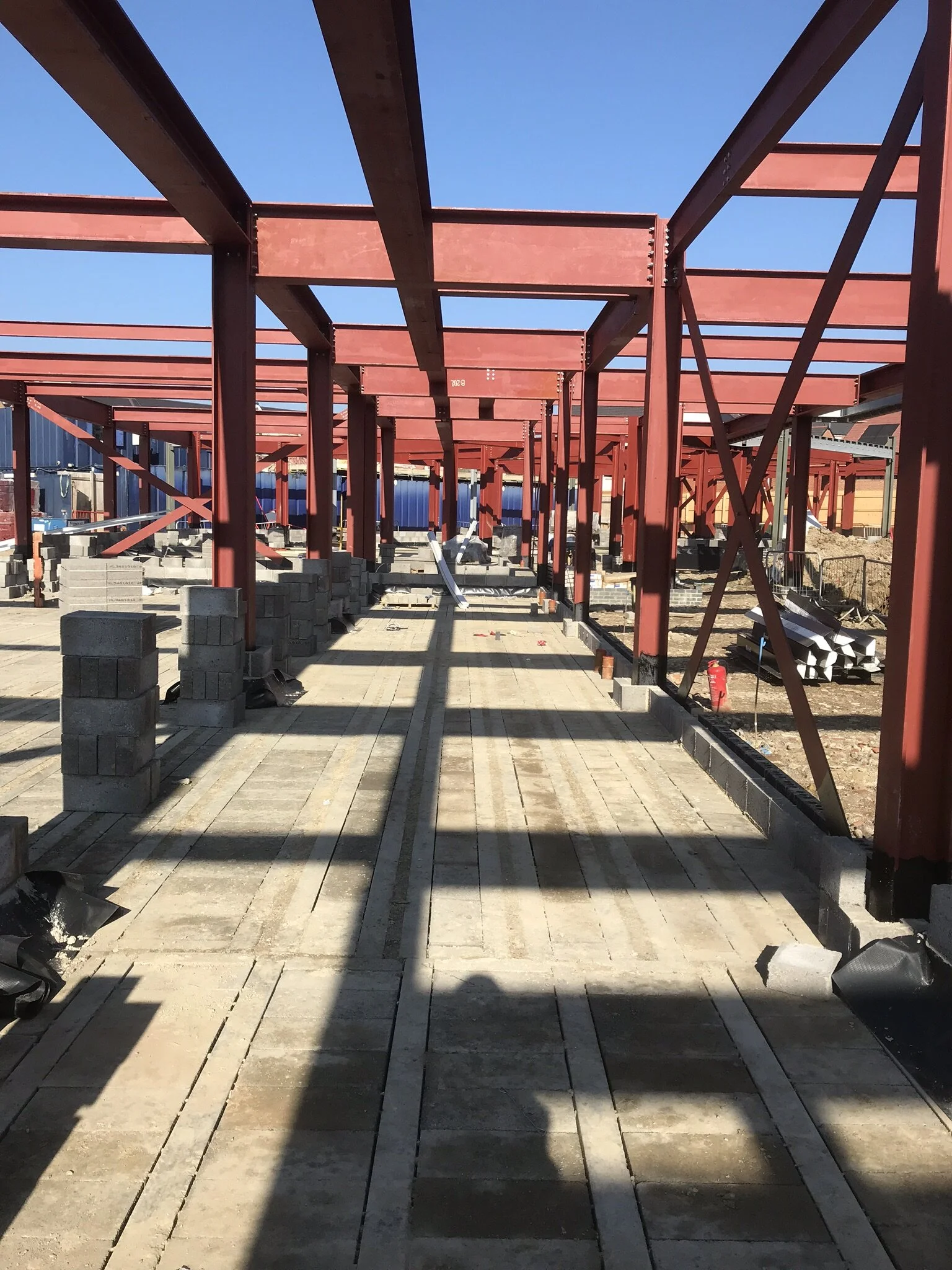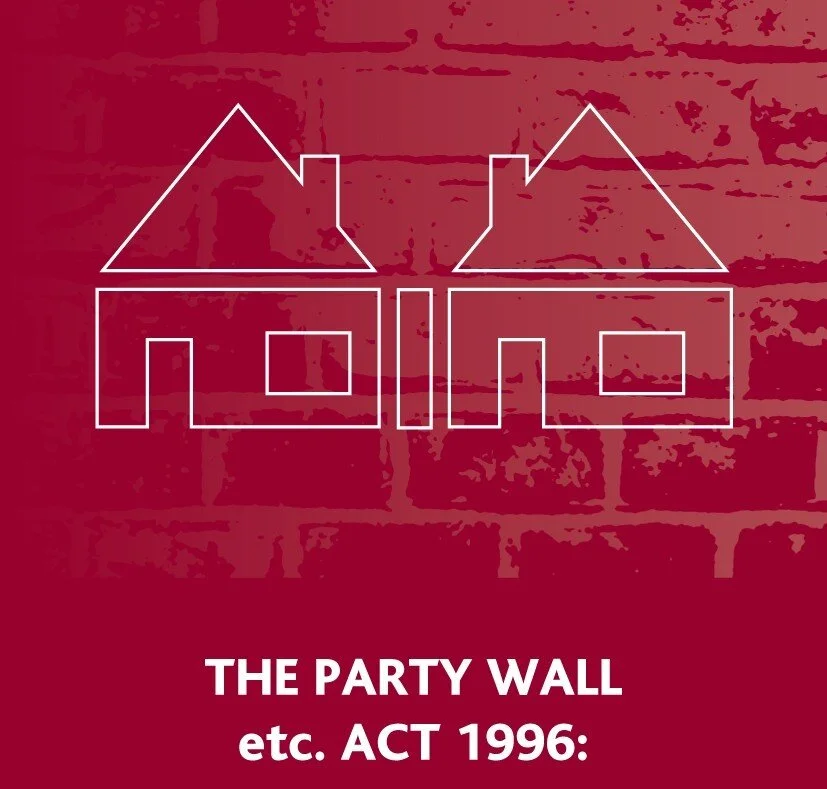Our Services
Architectural
We offer full architectural services from inception to completion. Each new project is independently assessed and a scope of work developed, with the client, to offer the services relevant to the scale of the work.
We pride ourselves on taking an open and honest approach, to ensure a client is clearly advised of the services necessary, to deliver their project.
Please see below a summary of the stages of work typically encountered and a description of what each incorporates.
Principal Designer
Under the Construction (Design & Management) Regulations 2015 (CDM 2015) you will be required to appoint a Principal Designer where there is likely to be more than one contractor appointed to complete the works. For additional information on the Construction (Design & Management) Regulations 2015 (CDM 2015) please follow the link offered below.
Party Wall Surveyor
The Party Wall etc Act 1996 provides a framework for preventing and resolving disputes in relation to party walls, boundary walls and excavations near neighbouring buildings.
A building owner proposing to start work covered by the Act must give adjoining owners notice of their intentions in the way this is set down in the Act. Adjoining owners can agree or disagree with what is proposed. Where they disagree the Act provides a mechanism for resolving disputes.
The Act is separate from obtaining planning permission or building regulations approval. For additional information please follow the link offered below.
Architectural Services
Initial Consultation
Subject to location we offer a no obligation initial consultation, on site, to discuss and review your proposed project. We will review the site constraints, consider your ideas, advise in principle how to move the project forward and outline the likely consultants you may need to supplement the architectural team. The typical process you should expect to encounter will be explained and a detailed fee estimate will be issued to you following our meeting.
Should you be happy with the fee proposal, we would ask you to send a formal instruction and upon receipt we can collectively move the project forward.
Part of the process in the initial stages will be to identify where third party input will be required. For example consultants, such as (but not exhausted too,) a Structural Engineer, Ecologist or Acoustic Specialist, may be necessary to complement the Architectural work, to enable a thorough and cohesive solution to be considered by the Statutory Undertakers.
Each project will be assessed upon its own merits and advice offered to help determine the size of the ‘design team’ as early as possible, so the size of your financial commitment can be assessed more accurately.
Survey
A project may require an existing building or site to be surveyed in order to create a benchmark record of the existing constraints. This information will be used to develop your scheme designs. We will review and advise the extent that can be undertaken in house and whether third party support is required, which will depend upon the scale of the project and the need for a Topographical Survey.
Scheme
Using the agreed brief we will prepare sketch scheme proposals for collective consideration, which will comprise creative solutions, efficient arrangements, with robust and build-able ideas.
These schemes will incorporate the proposed ideas to meet with your initial brief and, in addition where the opportunity presents it self, alternative solutions will be offered that you may not have considered, but could be a creative way to improve the overall design.
It is important to us that continued communication is retained at all times as this helps to deliver a successfully project and ensure your investment offers what you want and need from it.
Planning
Once your project design has been developed you will need to liaise with the Local Authority and where relevant submit the appropriate Planning Application. In some instances more than one application will be required, for example, if Listed Building Consent is necessary. The scale of the project will determine the turnaround time for a Planning decision to be made.
Unfortunately we cannot guarantee a Planning Approval will be achieved, but will advise upfront of potential constraints and factors that will be assessed as part of the planning process. We will advise how these can be mitigated for. Similarly if we feel you’re unlikely to successfully obtain a Planning consent for your ideal brief, then we will advise such at our initial briefing and offer alternative options for thought.
JFA will take responsibility for collating together the Architectural Information and any produced by other members of the design team (such as an Ecologist), ensure the Planning Application documentation co-ordinates, then prepare and submit the online Planning Application on your behalf.
Building Regulations
The Building Regulation process will begin by taking the final scheme proposals and developing a technical pack comprising adequate information to obtain Building Regulation Approval. This may be a staged approval, where it is common to receive a ‘Conditional’ Approval initially. This will grant consent for the Construction Work to commence on site and as additional information is available, it will be submitted to discharge the appropriate conditions.
A typical pack of Building Regulation drawings will comprise General Arrangement Plans, Sections, Elevations, Specification and a GA Site Plan.
A number of Consultants may also be necessary to supplement the Architectural Drawings in order for adequate information to be gathered, to deliver the project. For example if steel beams are necessary a Structural Engineer will be required to design the steel sizes, offer the calculations for Building Control to approval and ultimately for the Building Contractor to construct in line with.
JFA will advise when Consultants may be required and seek estimates on your behalf for consideration and your instruction. Once the Technical pack is ready for submission, JFA will organise and submit the online application on your behalf.
Many projects will not need any further Architectural support beyond this stage but we are always available to discuss any queries you or your Building Contractor may have.
Production Information & Specification
If more complex and detailed drawings and documents are required, or a project is to be controlled via an agreed contract, then Production information will be required.
This process will take the Building Regulation drawings as a base and create the additional information accordingly; this may include, (but not exhausted too), Floor finishes, Ceiling layout and finishes, M&E layout, Enlarged Bathroom layouts / elevations or Enlarged Kitchen layout and elevations.
Where required a suitable NBS Specification and Schedule of Work can be produced to offer a detailed written summary to compliment the drawings. Typically this would be necessary in Contract led projects where a tender process is needed.
Site Supervision / Support
Site supervision can be offered in situations where the Building Contractor or Client would like on going site support to help the Construction team deliver the project. This may be requested where the building is bespoke by nature, or it is felt necessary to offer peace of mind to the client that the building work is being constructed inline with the agreed and approved drawings.
Ultimately this role is for the benefit of all parties to help the whole team deliver the proposals successfully.
Contract Administration
When a project starts following a Tender process, JFA can act as the Contract Administrator, this role will comprise administering the contract particulars, issuing Certificates, undertaking regular site meetings and inspecting the work. We can also chair and minute meetings and prepare additional information required by the Building Contractor throughout the contract term. Following Practical Completion further inspections will be due to ensure defects are identified and rectified within the terms of the agreed contract.



